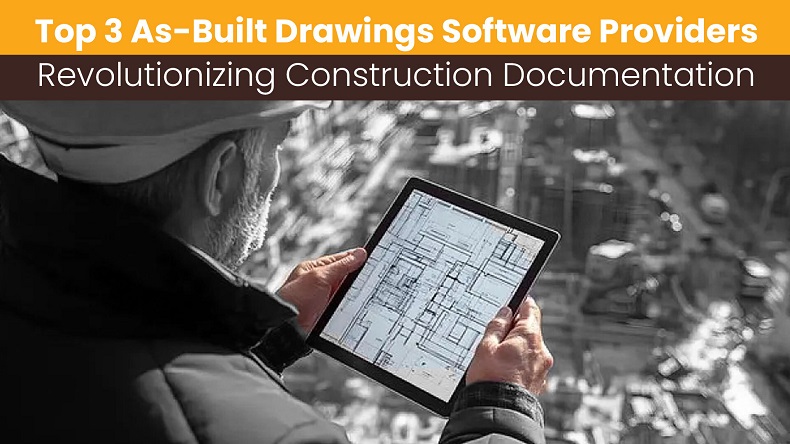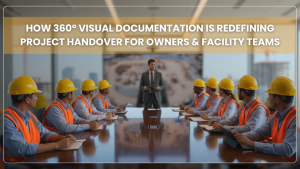Reading Time: 6 minutes
Introduction
As-Built drawings provide an accurate visualization of a project’s final condition. Transitioning from laborious legacy workflows to seamless digital documentation, construction documentation using these platforms includes accuracy, collaboration, and efficiency across various project phases. In this article, we explore the top 3 As-Built drawing software provides including iFieldSmart which uses AI algorithms within As-Built drawings software.
Understanding As-Built Drawings and Documentation
Record drawings or As-Built drawings are technical blueprints that showcase the actual building or infrastructure conditions that incorporates changes which are done during construction. As-Built documentation also encompasses field notes, photos, and multiple inspection reports.
Work Smarter, Not Harder
iFieldSmart empowers your team with AI-driven efficiency to simplify scheduling, boost collaboration, and keep projects on track.
Schedule a MeetingChallenges with traditional As-Built Drawings and Documentation
Legacy as-built drawings and documentation while used extensively in the past to capture as-built details creates various obstacles that creates complications within accuracy, accessibility, and long-term use. Inaccuracies and incomplete project data arises from drawings that are generated manually based on physical field measurements taken at the end-phase of the construction project. These can result in omissions or errors that are observed during construction in the absence of accurate documentation. Moreover, generating these drawings can be time-consuming and resource draining, as it needs a lot of effort to take the required measurements, draft blueprints, and include modifications which can impede the documentation process.
Since modifications made after the final handover are not updated in the documentation, collaboration is impeded during renovation or maintenance. Legacy As-Built drawings are built in silo and set apart from systems like BIM or other construction management tools which prevents stakeholders like architects, engineers, and facilities managers from realizing an in-depth view of the current state of the building which hinders decision-making. These obstacles require new processes and tools like Scan to BIM and reality capture to achieve greater accuracy, quick access, and better collaboration.
The significance of Accurate As-Built Documentation
Facilities management: It provides a reference point for expansions, renovations, and maintenance.
Regulation compliance: Ensure compliance to regulations and codes.
Legal and insurance requirements: Serves as evidence in claims or disputes.
Asset management: Helps in monitoring asset lifecycle and value.
Top 3 As-Built Drawings Software Providers
1. Autodesk BIM 360
Autodesk BIM360 is an in-depth construction management platform which quickly integrates with 3D models to achieve real-time comparison of actual conditions vs planned conditions. It helps field teams capture on-site data using mobile devices to ensure information is updated. Advanced collaboration capabilities facilitate effective communication and coordination.
2. Bluebeam Revu
Known for its editing and PDF markup tools, Bluebeam Revu simplifies As-Built processes. It helps for quick and easy annotation, creation, and comparison of drawings. Cloud-based collaboration enables real-time review and feedback, which combines with document control and project management systems.
3. iFieldSmart Technologies
It is one of the most advanced and emerging tools which combines 3D modeling, field data capture, and cloud-based collaboration. A user-friendly dashboard along with intuitive tools simplify As-Built creation and management. Real-time data sync enables quick access to the latest project data. The focus on a client-centric approach and continuous innovation has positioned itself as a promising tool.
The Transformative Influence of New Technology on As-Built Drawings Software
The integration of these technologies into As-Built drawings platforms helps project teams to perform tasks faster, smarter, and more precisely which leads to enhanced outcomes and seamless workflows.

- Laser Scanning and Photogrammetry:
Document accurate 3D point cloud data for error-free As-Built 3D modeling straight from the software to reduce manual intervention or rework.
- Drones: Aerial surveys effectively collect data for large-scale projects which are directly included into As-Built drawing software for complete analysis and visualization.
- Artificial Intelligence and Machine Learning:
Automate information analysis and extraction from multiple sources including documents and images to improve accuracy and efficiency within As-Built software.
- Virtual and Augmented Reality:
Immersive visualization capabilities embedded in As-Built tools foster quick understanding and communication of project details that hold greater complexity.
- Cloud Computing and Mobile Connectivity:
Facilitate quick and real-time information access and collaboration from the As-Built platform, regardless of location.
Users and Applications of As-Built Drawings Software
As-Built drawings software helps multiple users within the AEC industry. Architects and engineers can use these tools to generate precise documentation of finished projects, which ensures compliance for renovations and maintenance. Other construction stakeholders including contractors, project managers, and onsite personnel use the As-Built tool to monitor changes during construction, while streamlining communication to maintain a detailed record of the final built structure.
Facilities managers and owners can benefit from As-Built drawings for effective operations, asset management, and smarter decision-making for the entire building lifecycle. Moreover, legal professionals regulatory bodies, and insurance firms depend on As-Built documentation for audits, inspections, and dispute resolution. The target audience for the use of As-Built drawings software includes various participants and firms in the AEC industry. It emphasizes an important role in accuracy, efficiency, and collaboration across the built lifespan.
How AI impacts As-Built drawings software and documentation
AI improves the capabilities of as-built drawings software through automated data extraction, accuracy improvements, and reduction in human error. It also helps with quick processing of large and complex data and faster integration with BIM tools. AI-powered platforms help with optimization of document workflows, which makes it easier to monitor changes and collaborate faster across multiple teams.
Conclusion
The top 3 As-Built drawings software providers listed here are at the apex of construction documentation tools. These solutions are changing how As-Built drawings are created, managed, and used. From streamlined integration with 3D models to advanced on-site data capture and cloud-driven collaboration, these tools offer capabilities to streamline processes, improve accuracy, and facilitate improved communication.
The use of advanced technologies has further carved the future of As-Built documentation to enhance features of As-Built software and support project teams to work accurately and effectively. As the construction industry moves forward, we can leverage these developments in the As-Built space.
Using As-Built software is critical for staying competitive in the construction space. Selecting the right provider and using the capabilities of these new technologies, construction stakeholders can explore the complete potential of As-Built documentation, which leads to enhanced project results, greater efficiency, and higher success.








