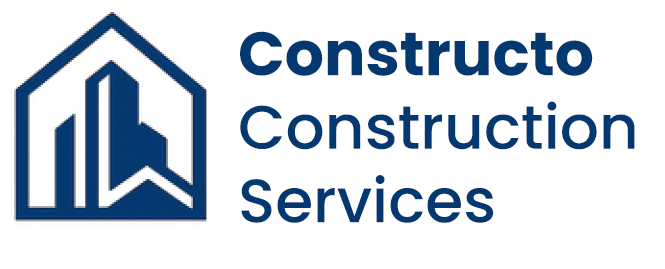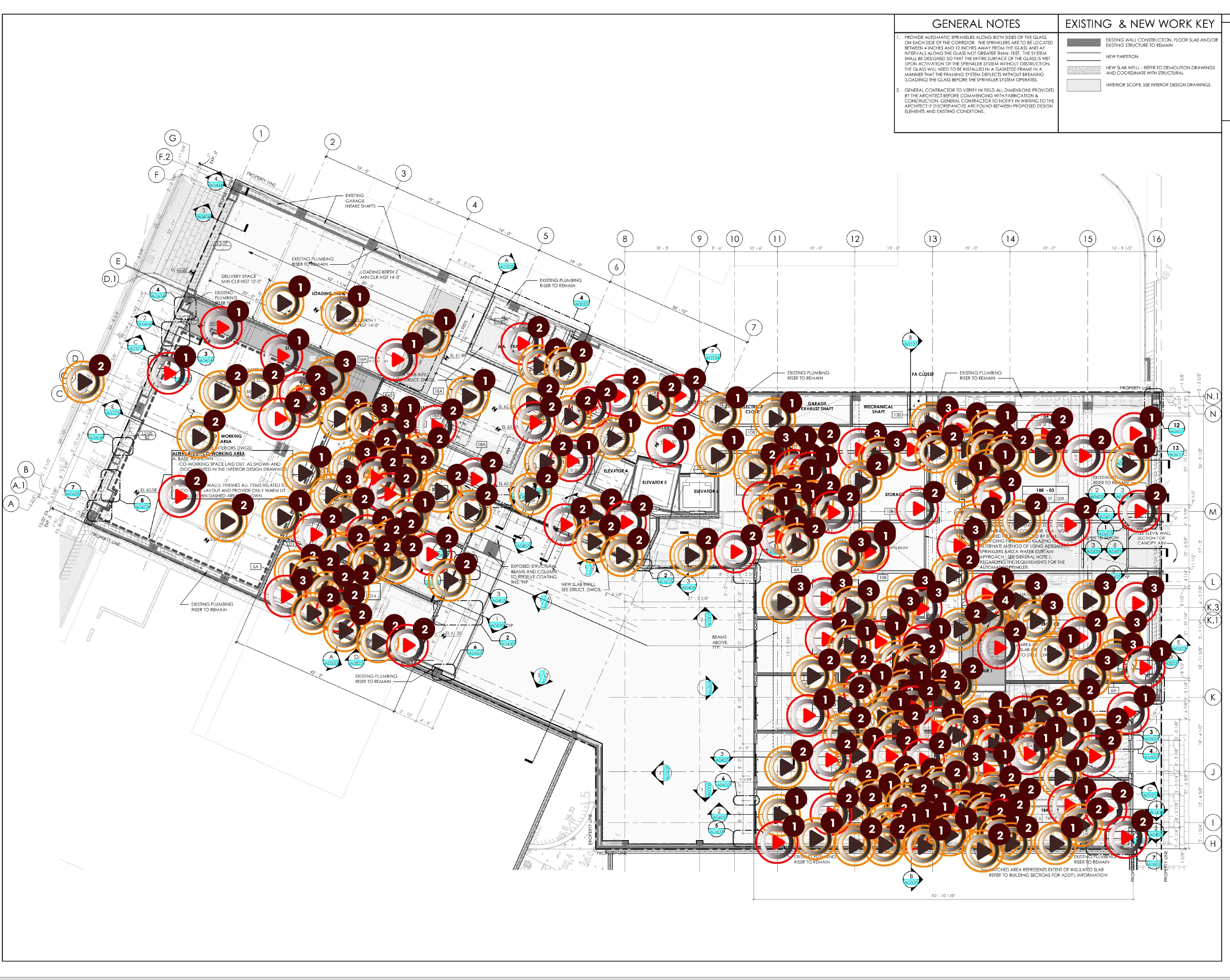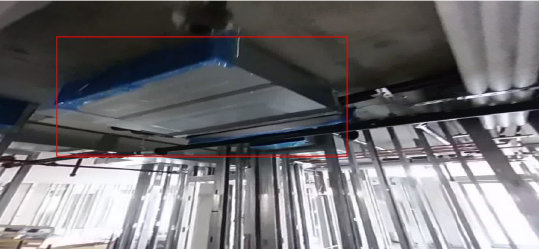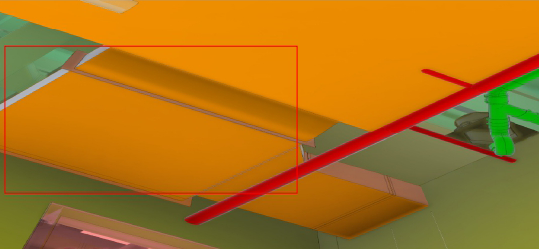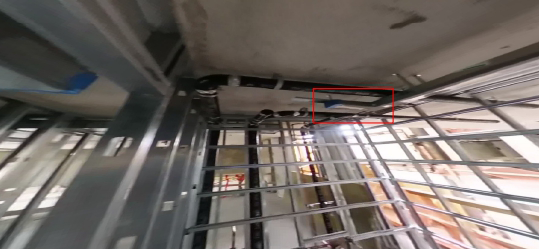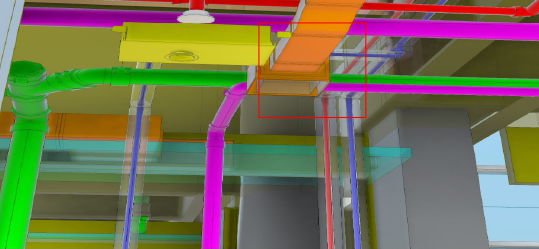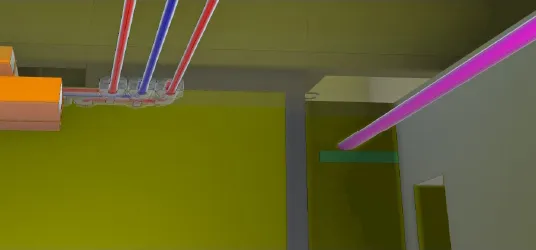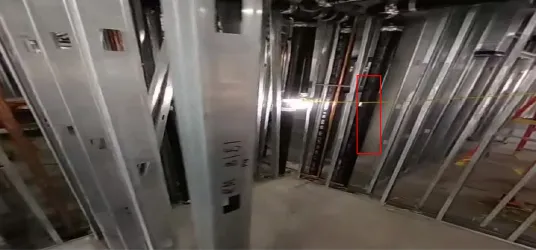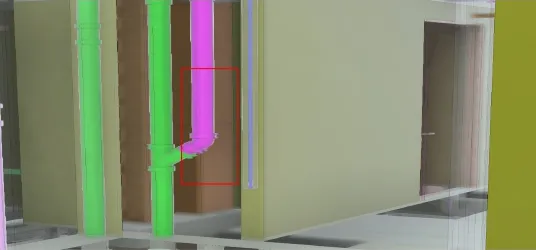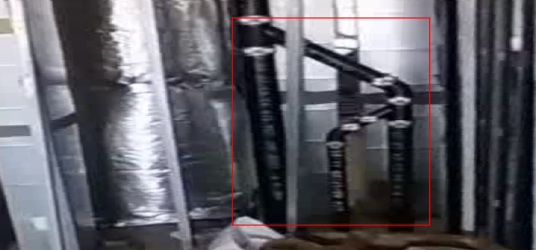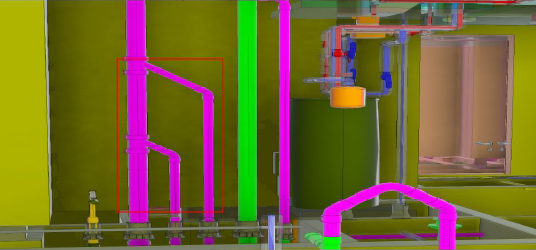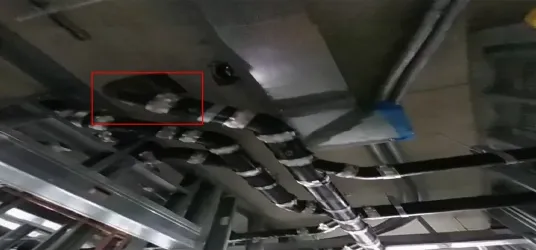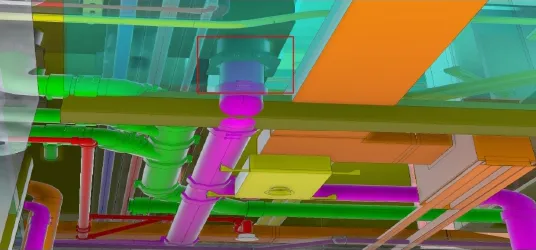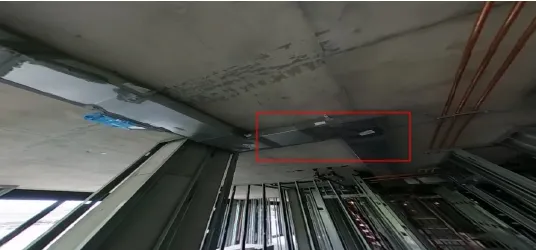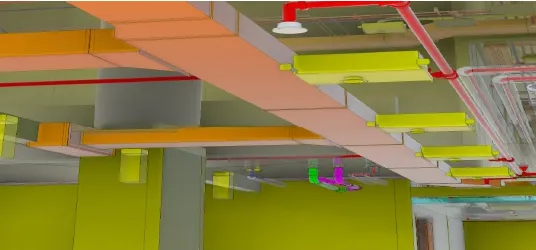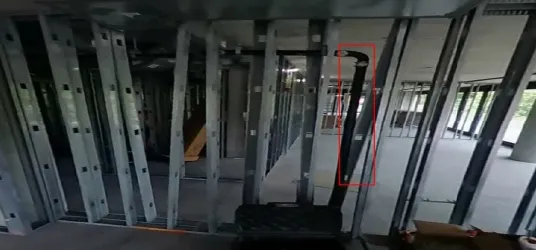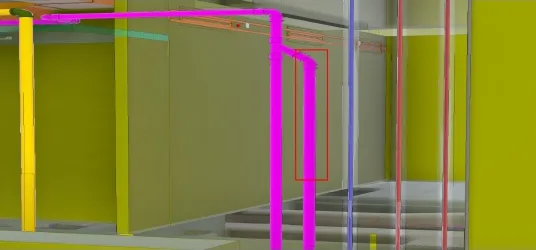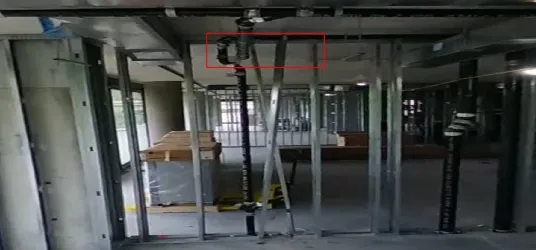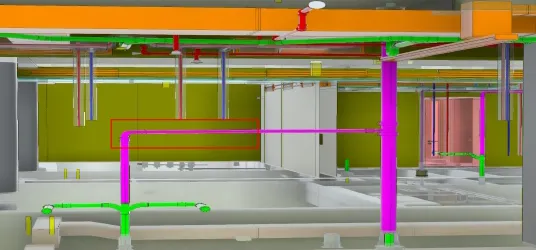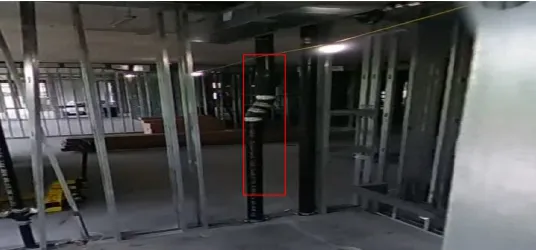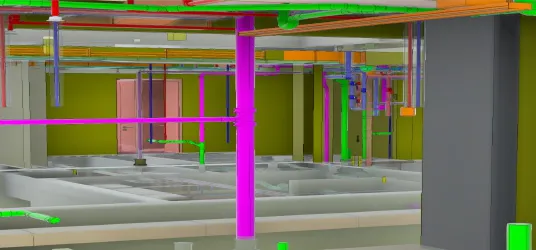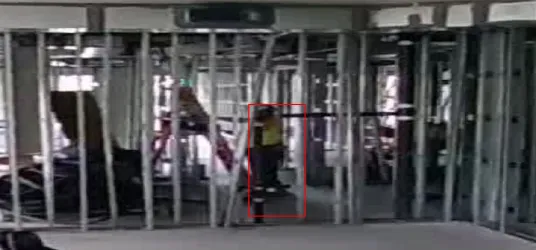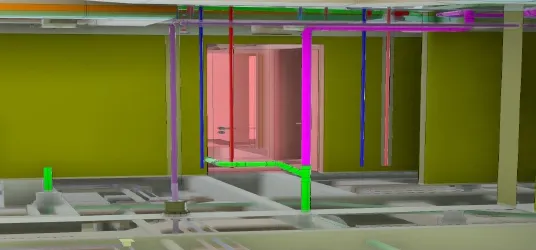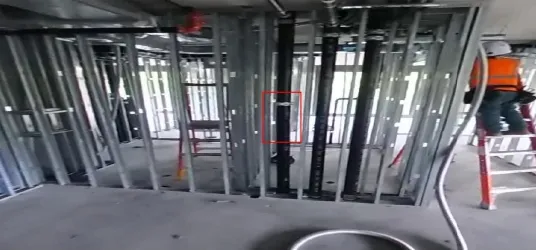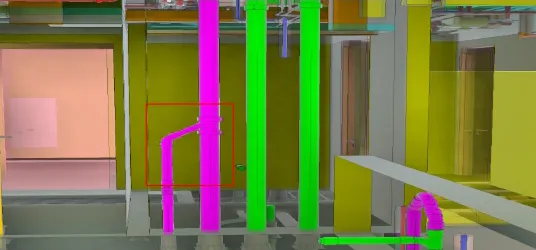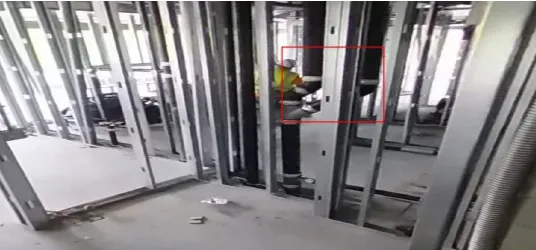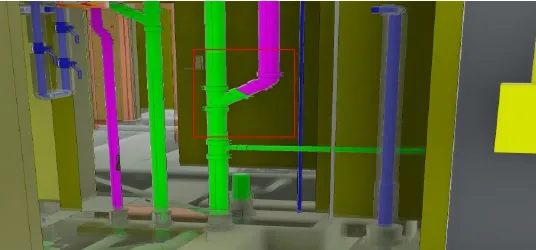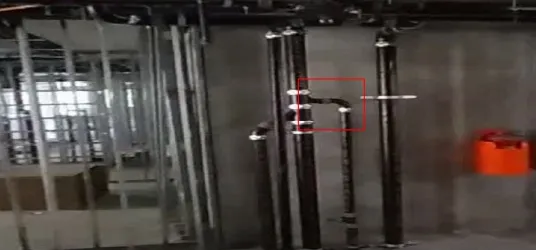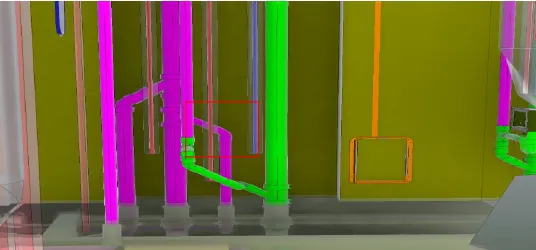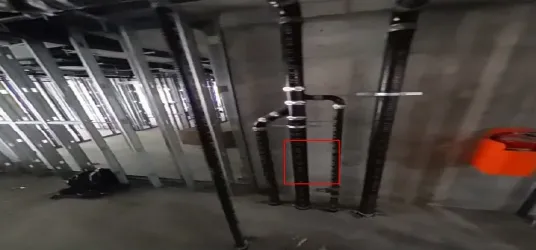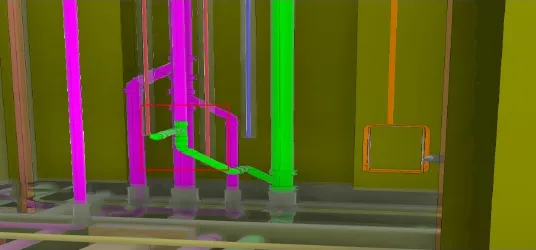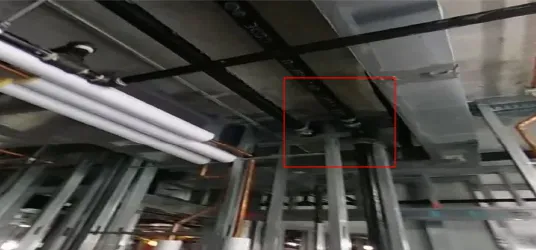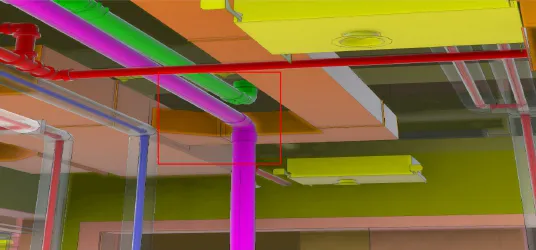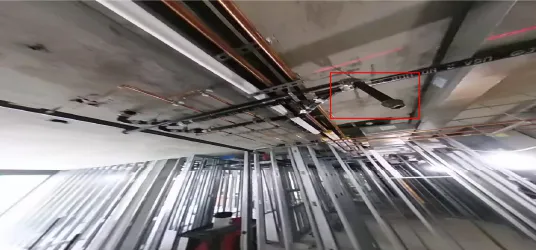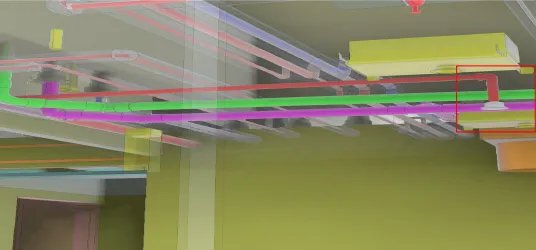Constructo Construction Services - Lens Observation Log
| No |
Trade |
Observation Name |
Level |
Type |
Date |
| 1 |
Mechanical |
PRIMARY BATH RM. B-1 A.3 |
Level 2 |
As-Built |
06/19/2025 |
Description:
As per the design, the IDU unit was intended to be installed East-West. However, on-site, it appears installed North South.
| 2 |
Plumbing |
UNIT K 2BR (BATH RM) |
Level 2 |
As-Built |
06/19/2025 |
Description:
As per the design intent the rectangular duct was a few inches towards the west but on-site its installed towards the east and then added with an elbow fitting turning towards left.
| 3 |
Plumbing |
UNIT K 2BR (PRIMARY BATH RM) |
Level 2 |
As-Built |
06/19/2025 |
| 4 |
Plumbing |
UNIT A 2BR |
Level 2 |
As-Built |
06/17/2025 |
Description:
The routing of the domestic pipes does not match the model. The pipes were designed to turn only to the left, but on-site they also turn to the right and run parallel to the vent pipe.
| 5 |
Plumbing |
UNIT H1 BR (KITCHEN) |
Level 2 |
As-Built |
06/18/2025 |
Description:
The vent pipe was designed to route into the sanitary pipe at a height of 4.8 feet from the floor, but on-site it continues straight downward into the floor slab.
| 6 |
Plumbing |
UNIT F 2BR (WH) |
Level 2 |
As-Built |
06/18/2025 |
Description:
As per the design model, the vent pipe was intended to connect to the right sleeve; however, on-site it is connected to the middle sleeve
| 7 |
Plumbing |
UNIT X 3BR |
Level 2 |
As-Built |
06/19/2025 |
Description:
As per the design model, the rectangular duct was intended to run straight toward the wall however, on-site it is first routed toward a nearby column and then redirected straight, contrary
to the model routing
| 8 |
Plumbing |
UNIT Y 2BR (BATH RM) |
Level 2 |
As-Built |
06/19/2025 |
Description:
As per the design intent, a branch pipe was to be routed alongside the vent pipe;
however, it appears to be missing on-site
| 9 |
Plumbing |
UNIT Z 1BR (KITCHEN) |
Level 2 |
As-Built |
06/19/2025 |
Description:
As per the design, the branch pipe was intended to be routed at mid-level; however, on
site it is connected to the vent pipe near the slab level and then routed toward the sanitary pipe
| 10 |
Plumbing |
UNIT E 2BR (PRIMARY BATH RM) |
Level 2 |
As-Built |
06/18/2025 |
Description:
As per the design, the branch pipe was intended to be routed at mid-level; however, on-site it is connected to the vent pipe near the slab level and then routed toward the sanitary pipe.
| 11 |
Plumbing |
UNIT E 2BR (LIVING) |
Level 2 |
As-Built |
06/18/2025 |
Description:
As per the design model, only the vent pipe was to be present at this location; however, an additional unintended pipe has been installed on-site.
| 12 |
Plumbing |
UNIT E 2BR (KITCHEN) |
Level 2 |
As-Built |
06/18/2025 |
Description:
As per the design model, the vent pipe was to be connected to a branch pipe at mid-level;
however, the branch pipe is missing on-site.
| 13 |
Plumbing |
UNIT E 2BR W/D LAUNDRY |
Level 2 |
As-Built |
06/18/2025 |
Description:
As per the design model, the vent pipe was to be connected to a branch pipe at mid-level; however, the branch pipe is missing on-site.
| 14 |
Plumbing |
UNIT C 1BR LAUNDRY |
Level 2 |
As-Built |
06/18/2025 |
Description:
As per the design model, the sanitary pipe was intended to run straight downward; however, on-site there is a slight offset in the routing. Additionally, the horizontal pipe has been connected close to the floor, whereas the design specifies it to be 2.5 feet above floor level.
| 15 |
Plumbing |
UNIT C 1BR LAUNDRY W/D |
Level 2 |
As-Built |
06/18/2025 |
Description:
As per the design intent, both the sanitary and vent pipes were to have branch
connection on the bottom side however, these connection is absent on-site
| 16 |
Plumbing |
UNIT B 3BR PRIMARY BATH RM |
Level 2 |
As-Built |
06/18/2025 |
Description:
As per the design, the vent pipe was suppose to be placed below and in close proximity to the sanitary pipe; however, on-site it has been installed parallel to it at the same level.
| 17 |
Plumbing |
B 1BR KITCHEN |
Level 2 |
As-Built |
06/18/2025 |
Description:
The fire pipe was intended to be routed above the sanitary pipe as per the design, but on-site it has been installed below it.
 Powered by
Powered by

